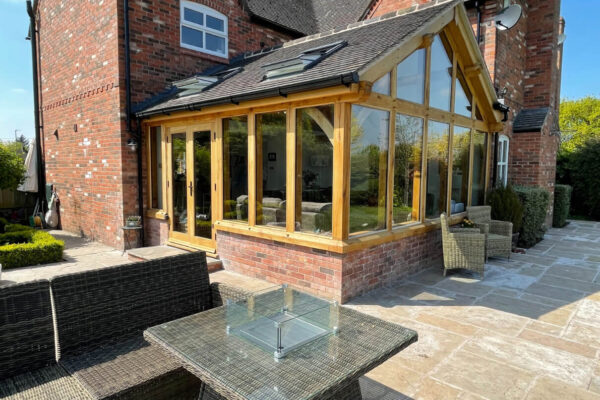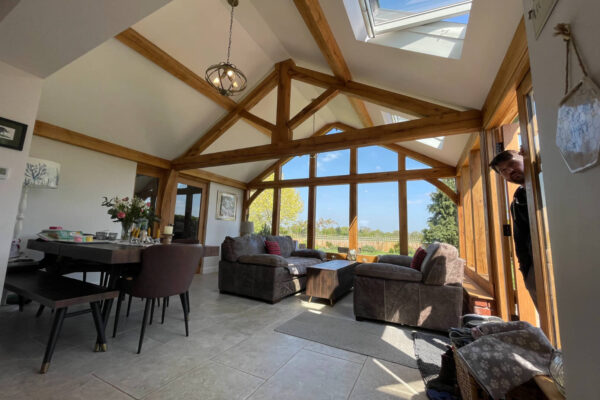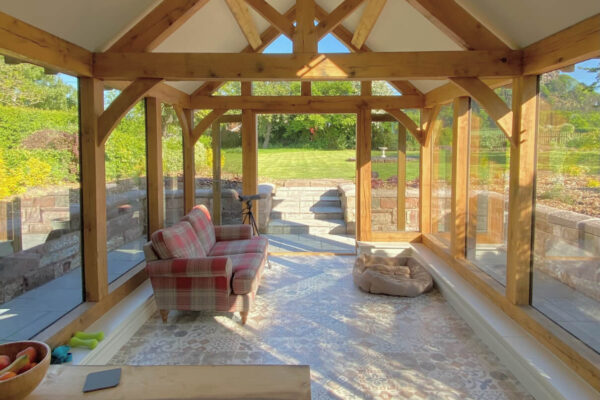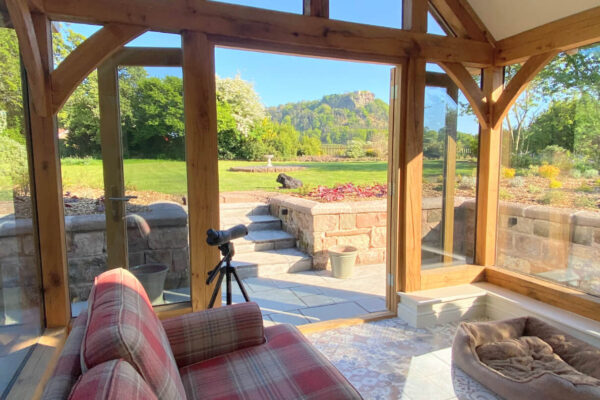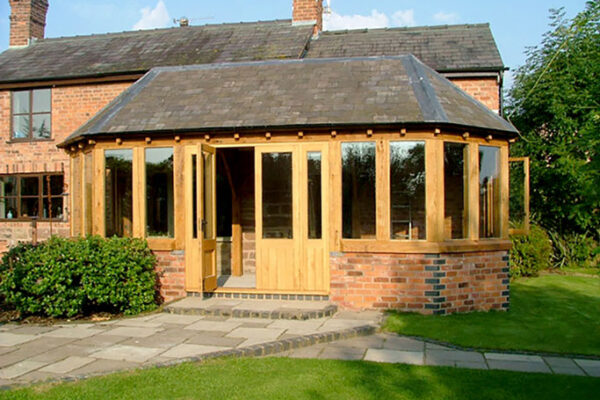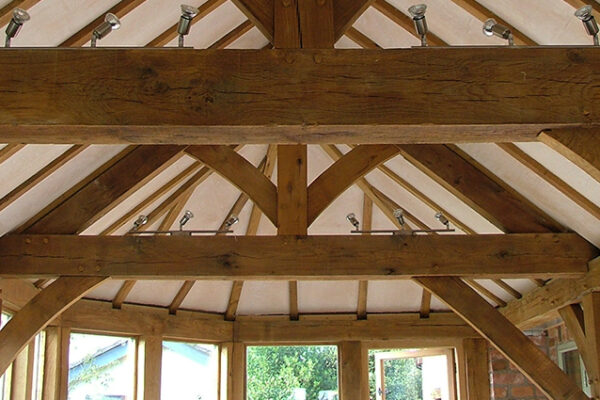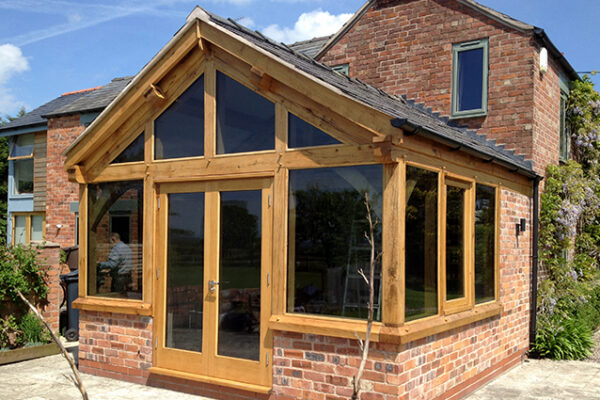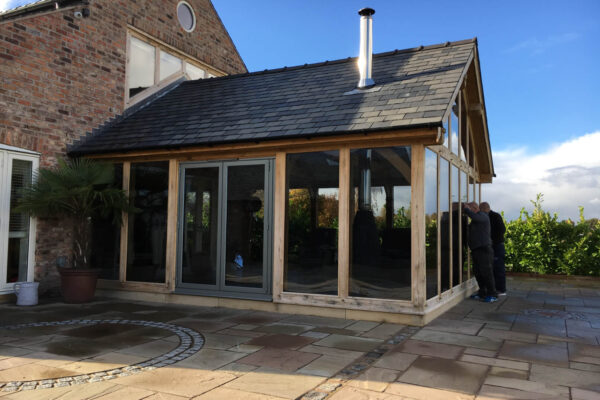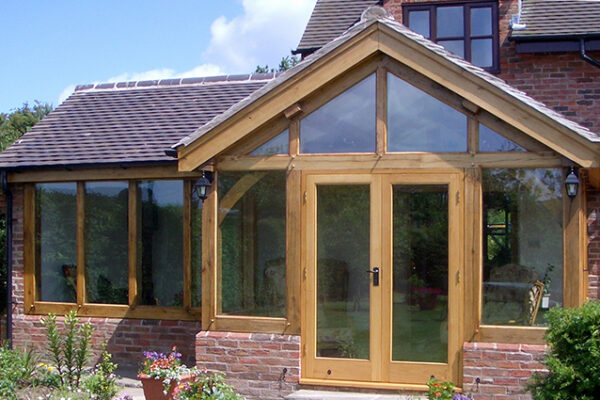Designing an oak garden room or conservatory
Most designs include french doors which open onto a paved area and garden beyond. The extensive use of glass creates a close connection to the landscape outside.
Part or fully glazed roofs can increase light levels further but for south facing aspects there is a risk of overheating. For the elevation glazing, anti sun glass can be used where the building is exposed to long periods of direct sun.
With conventional roofs the modern insulation in the warm roof construction is so efficient it will keep the heat out as well as the warmth in. The roof can be supported by an Oak Framed Roof featuring trusses which can be of various designs.
The gable framing is normally fully glazed and its design is in contrast to the internal truss design.

