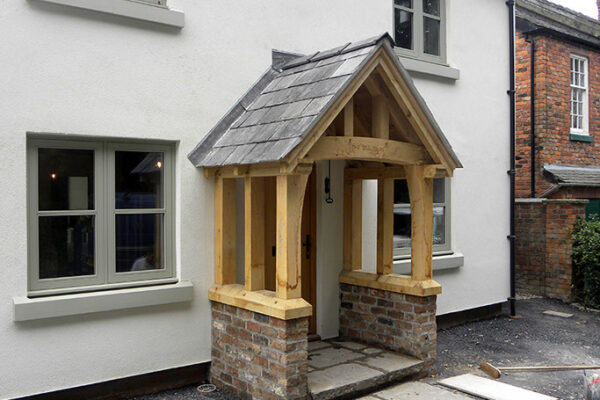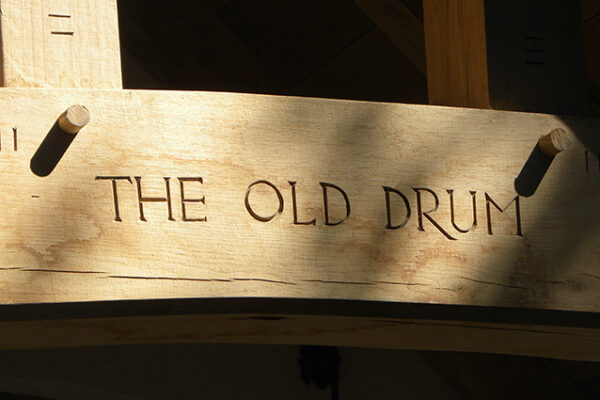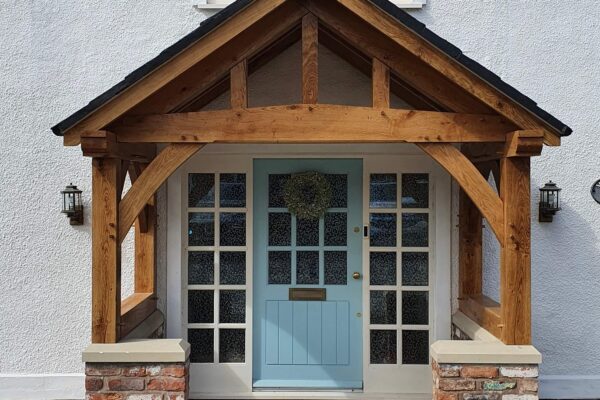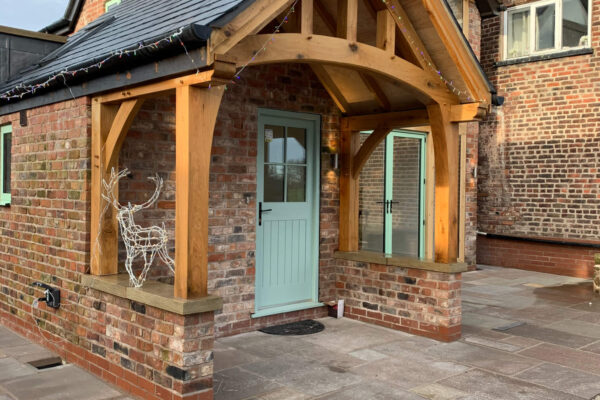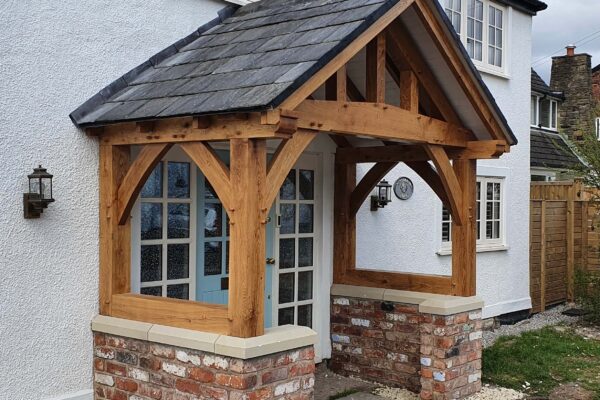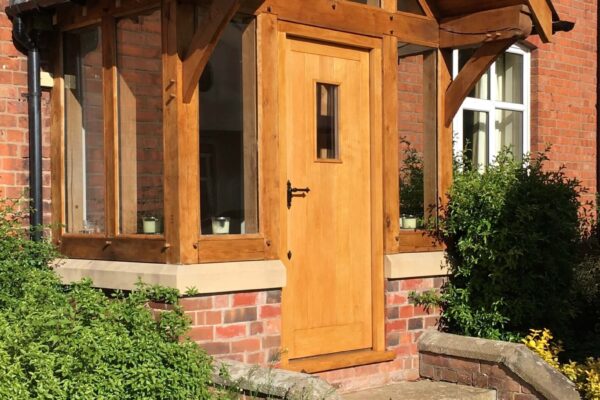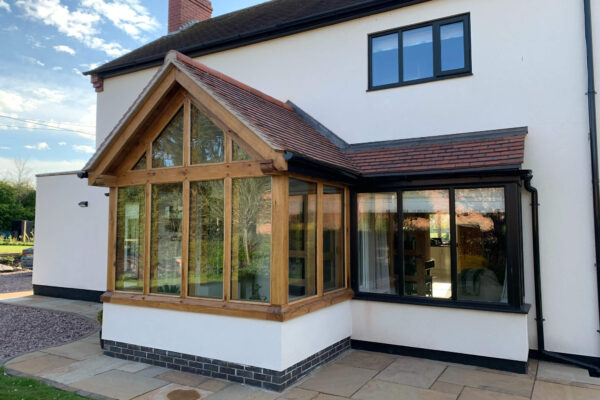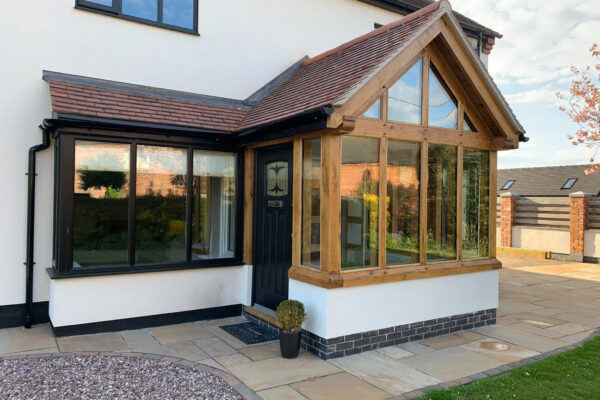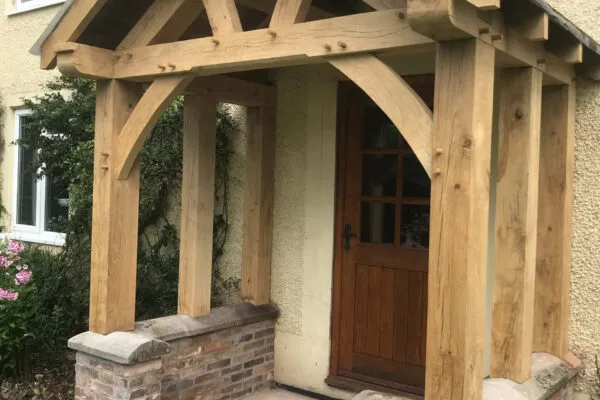Designing an oak framed porch
The Entrance porch should be a welcoming shelter for visitors, protection from wind and rain and an attractive focal point on a property.
Our clients often refer to our portfolio of previous porches to arrive at a chosen design. Our porches are often complex little structures which include many of the same features that would be found in a much larger Oak framed building. These can include, trusses, purlins, Oak rafters, Oak sarking boards, glazing and render panels.
When designing porches, careful site surveys are essential. The intended site may have restraints such as height to first floor windows, down pipes, and other structural features.
Accurate scale drawings are always submitted to the client for approval before the porch is manufactured. Greenwood Oak will deliver and install porches as part of the contract.

