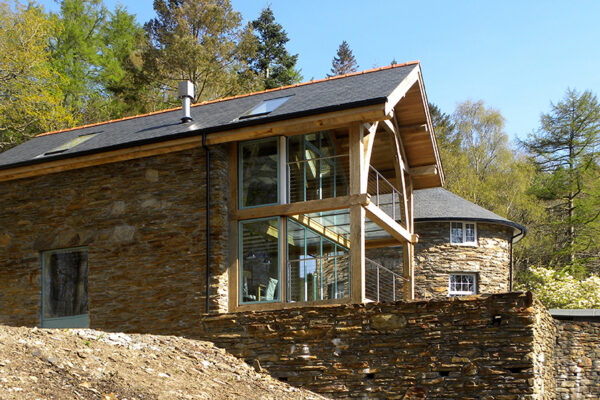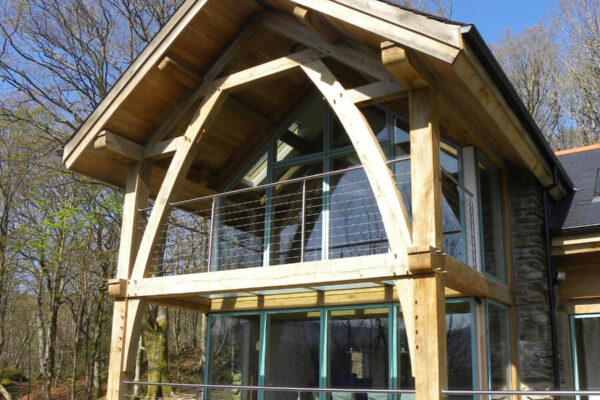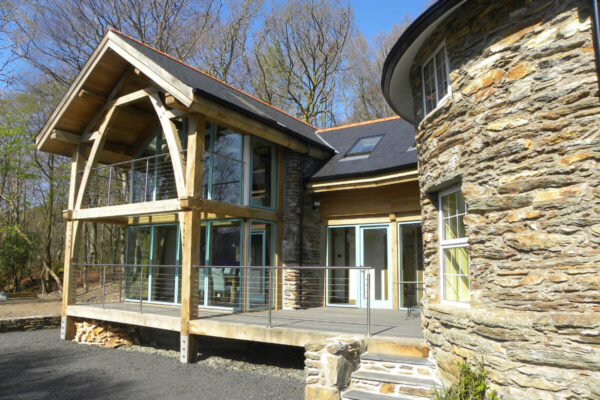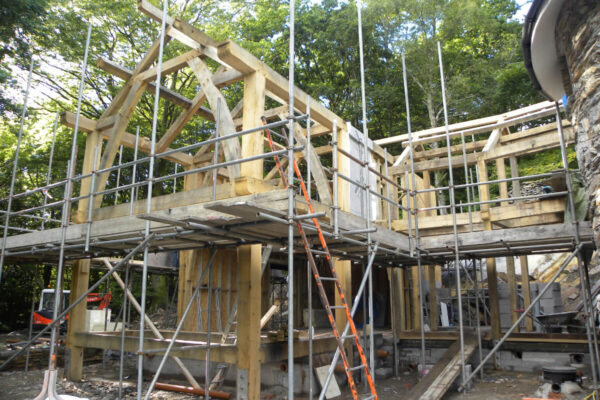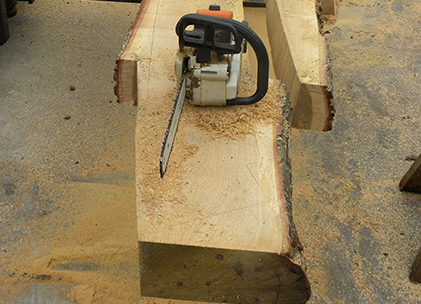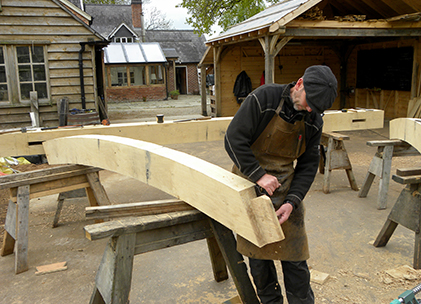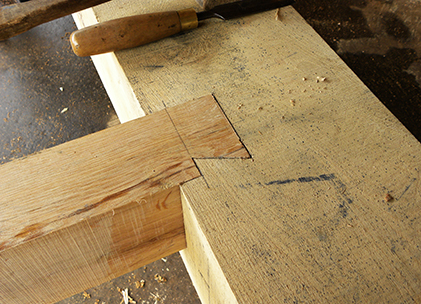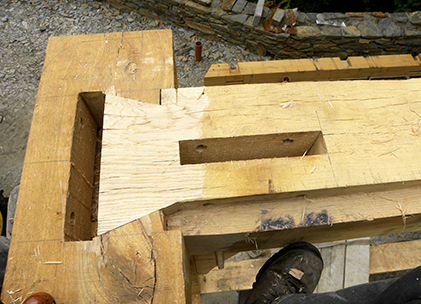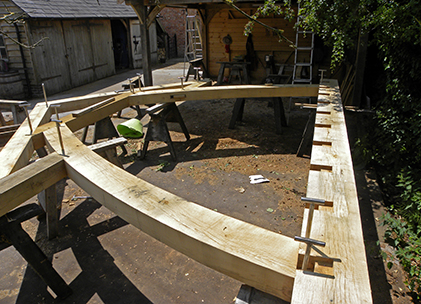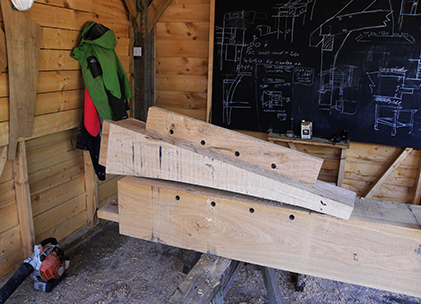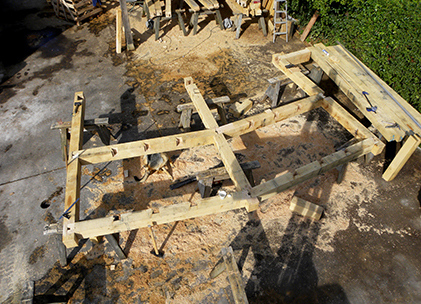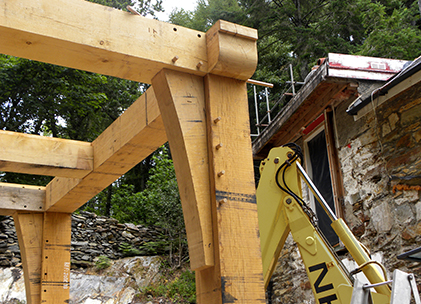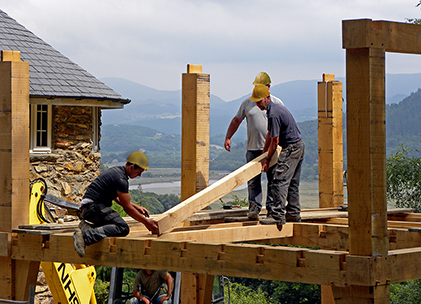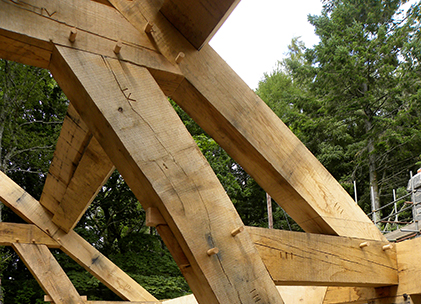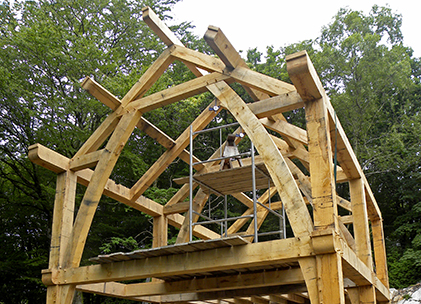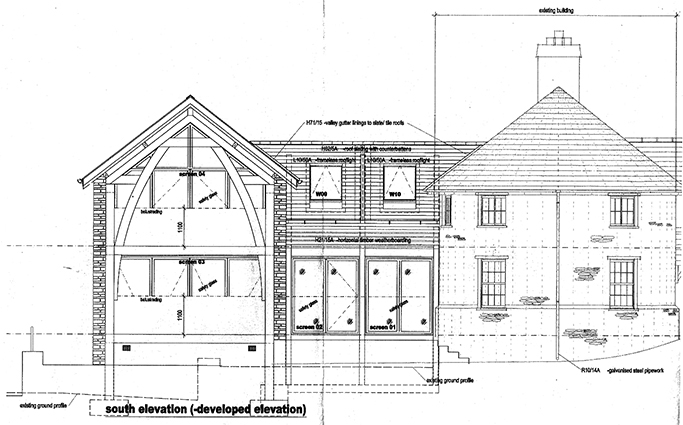Principal works
Oak main frame and link frame for a major extension and renovation of Pen Nebo.
Brief:
- To translate the Architects drawings into working carpentry drawings which would accurately detail the joint designs. The trickiest part of the design translation was the link frame.
- To bring the main frame round to face the best views up the valley – the Architects designed the link with a bend half way down its length, see picture no 7 (link frame laid out in yard).
This created a few challenges in joint design and roof geometry.

